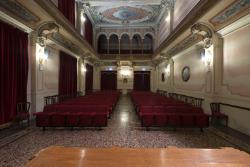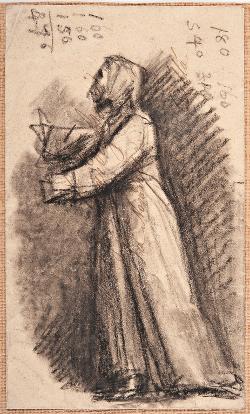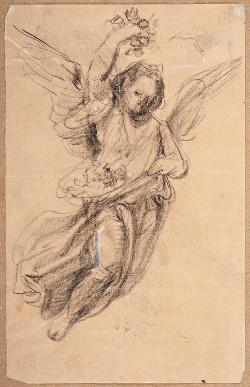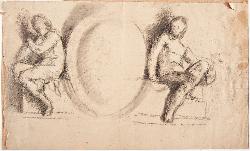PatER
Catalogo del Patrimonio culturale dell'Emilia-Romagna, è il portale che unisce e integra fra loro le risorse digitali costituite dall'IBC nelle sue attività di valorizzazione, catalogazione, conservazione e sviluppo del sistema regionale dei musei e delle raccolte culturali, rendendole visibili e consultabili non solo agli specialisti, ma a chiunque navighi il web.
Voglio saperne di più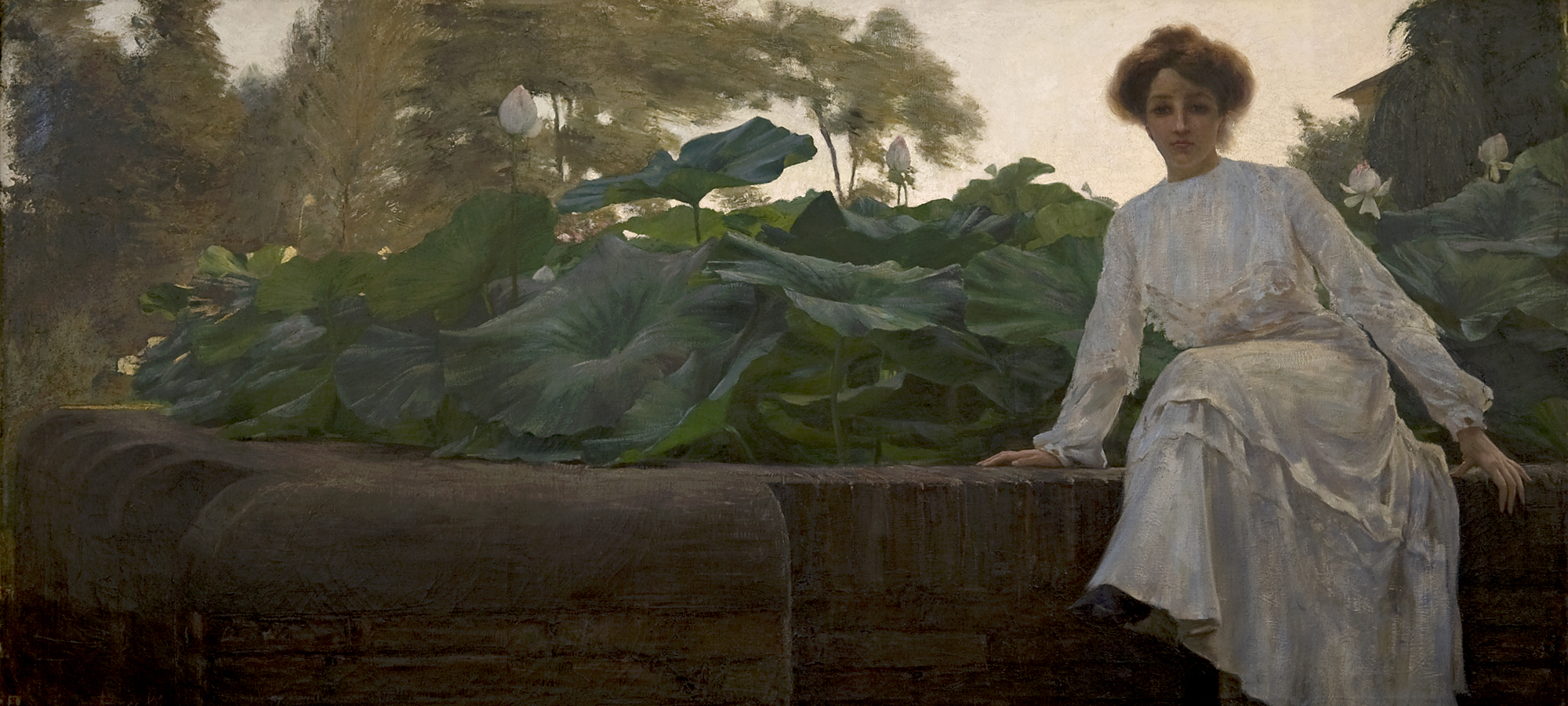
Fior di Loto, Amedeo Bocchi

Bilancia da banco, Joseph Béranger

Cartolina, Giacomo Balla

Macchina elettrostatica
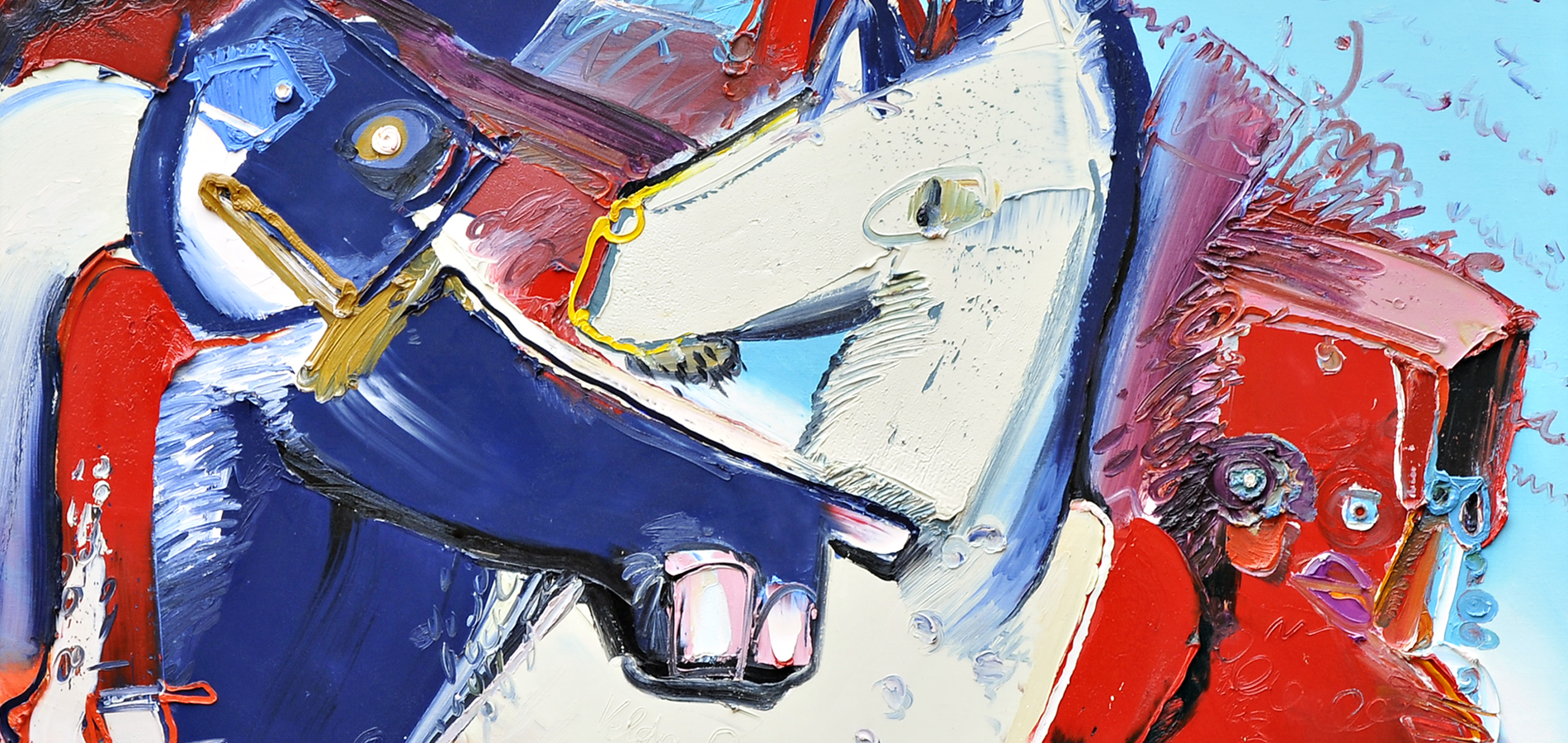
La gamba secca della mula della checca, Velda Ponti
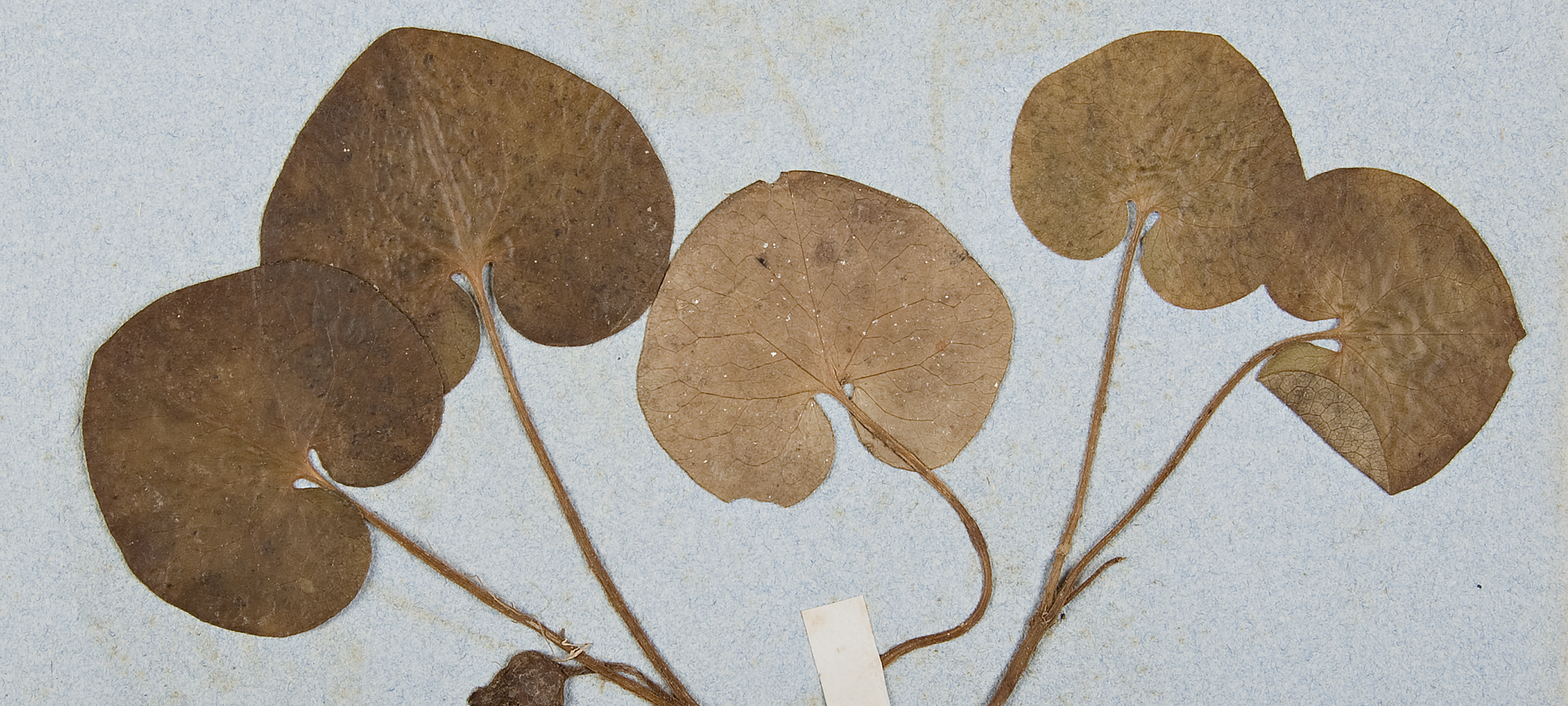
Asarum europaeum L.

Donna che dipinge, Giovanni Piancastelli
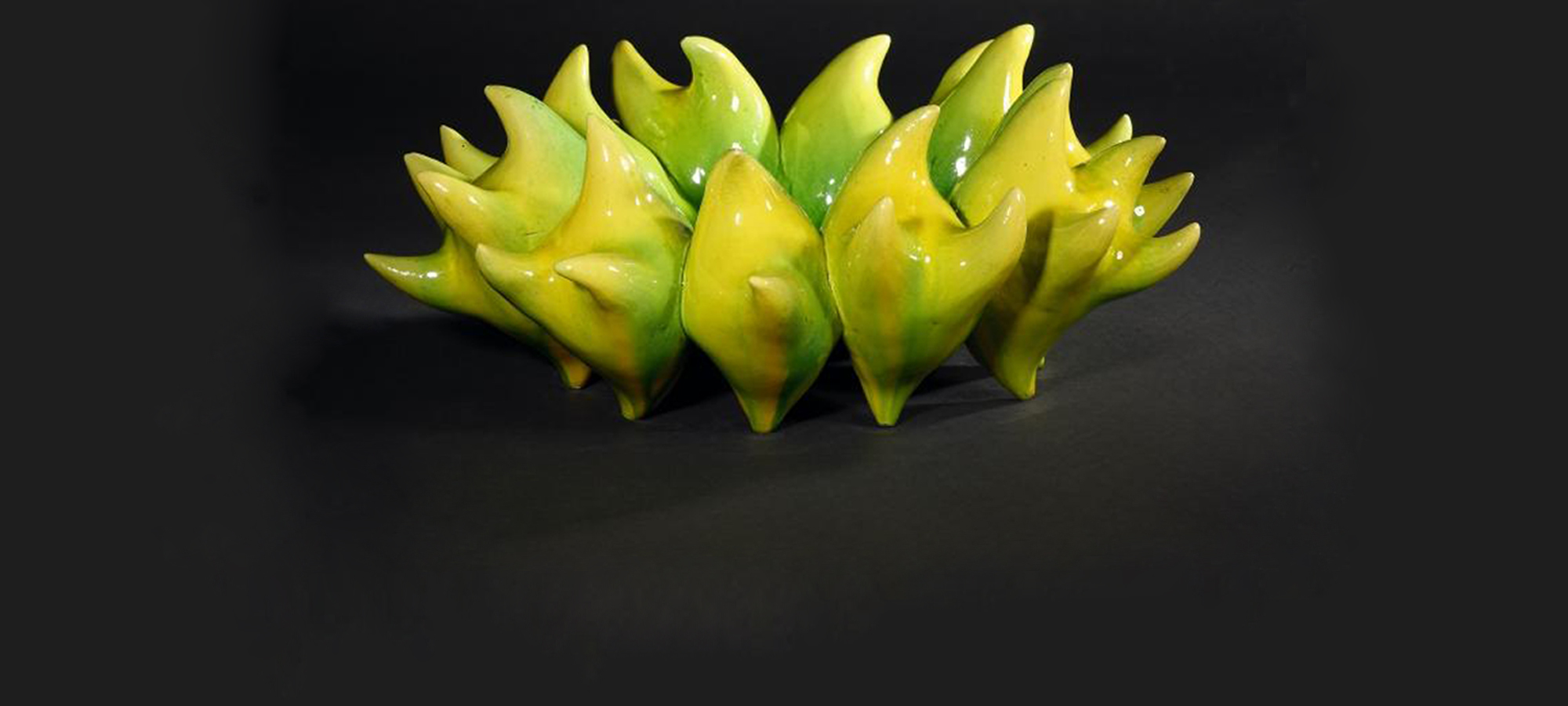
Fjällfat I, Reuterberg Tina
PatER
Ricerca avanzata
Descrizione
Proseguendo nella navigazione accetti l'utilizzo dei cookie.


